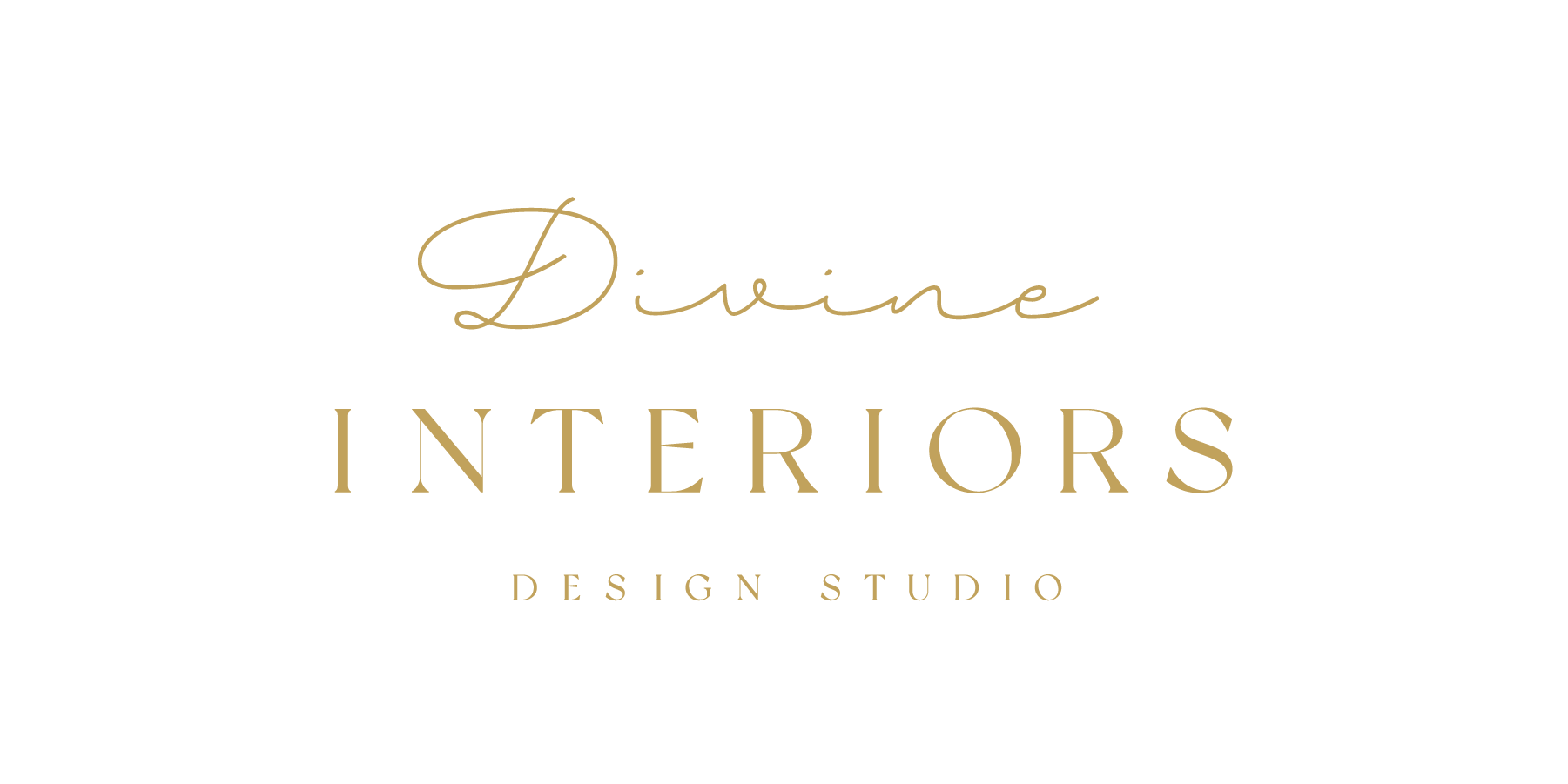
SPATIAL PLANNING
After hearing your thoughts and wishes for the space, I will apply all my expertise into creating the most functional and aesthetically appealing space that meets your needs.
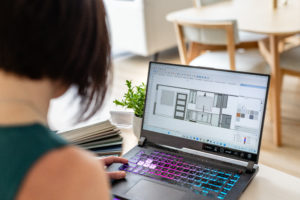
3D RENDERINGS
I create project plans that include 3D perspective views, elevation views and dimensional floorplans so you can get a clear sense of the space we are creating together. These plans can be used to communicate clearly with trades people and to obtain quotes for the project.
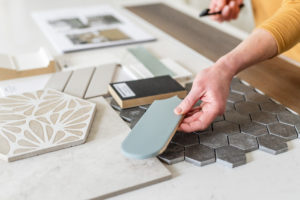
MATERIAL SOURCING AND PROCUREMENT
Let me take the stress out of finding all the right materials by shopping for you! I have many contacts that I source materials from to provide you with quality products at the best possible prices. Once the design is set, I will source and provide samples for your approval before purchasing, giving you an elevated, full- service design experience!
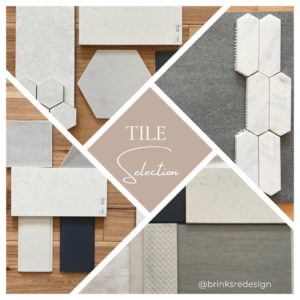
MATERIAL BOARDS
Once materials are selected, we will create a material board where you can see how everything relates to each other. It is important to have a cohesive look throughout the home.
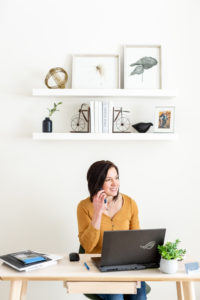
PROJECT MANAGEMENT
Don’t have the time to handle a renovation or building project? No problem. I can line up the trades people, materials and work the timelines to create a smooth process so you don’t have to stress about it. I find it incredibly important to build good working relationships with all my trades partners and will collaborate with them throughout the project. Together we can create a beautiful space that reflects your style of living without the stress of handling the project.





